
By K-Pune Group
We strongly believe what goes around comes around. That is why we have made it our mission to deliver better homes that profoundly enrich lives. We compete with no one but ourselves, setting our benchmarks and working towards surpassing them, every day. Designing and building mindfully crafted spaces is more than a promise for us; it is our most sacred oath, the foundation upon which K is built. The tastefully designed landscapes that guide you with an unmistakable flow of movement and the one-of-a-kind cascading swimming pool, each and every element beckons you to a truly contemporary lifestyle that hasn't lost the touch of the classic sense of luxury.
In the era of a fast-paced world of results and efficiency, a home has to become the changing urban landscape of lifestyle. A residence has to offer a peaceful way of life through intuitive spaces with an emphasis on minimalism. To imagine such spaces, we learned and embraced the way of natural fluidity. In this project, the pluvial dynamics effortlessly dictate the spatial movements. We have ensured that our design of K Pune brings an instinctive intelligence that envelops its residents and visitors and nudges them towards a serene yet vibrant way of community living.
Download Brochure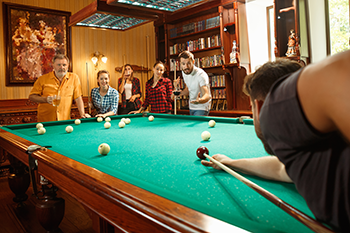
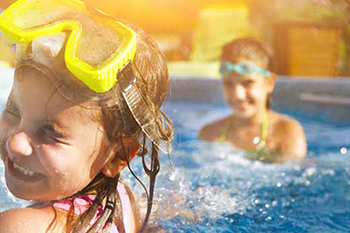

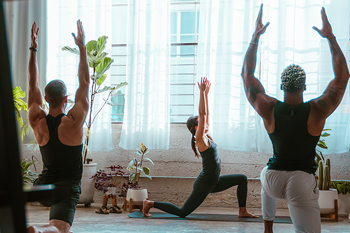
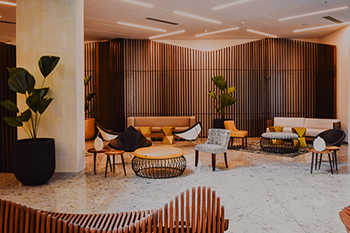
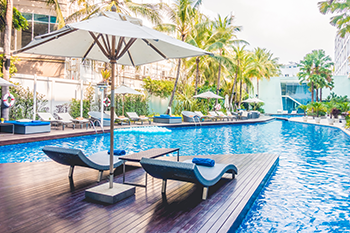
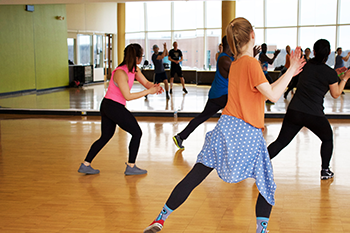
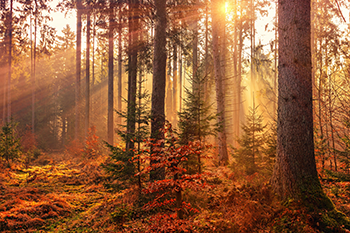
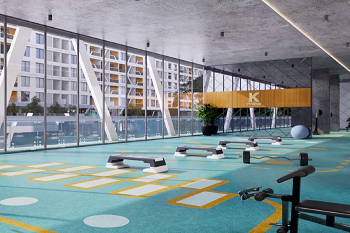
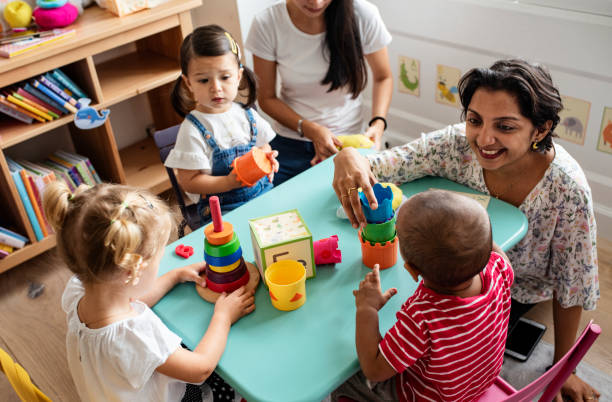

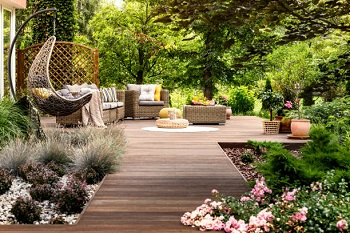
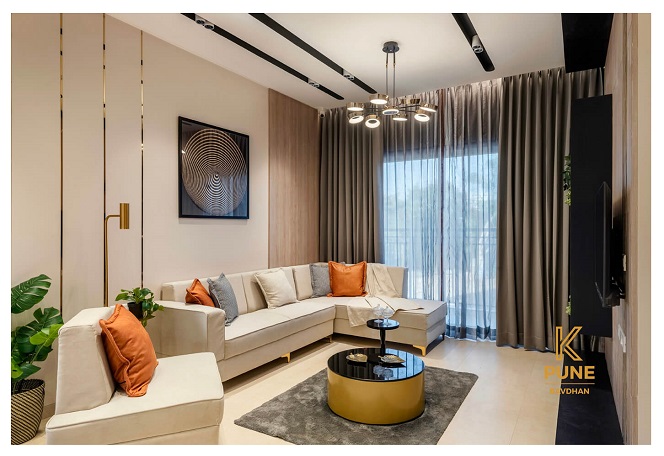
If you are in need of any emergency services or medical assistance, you will be happy to note that Ruby Hall Clinic, Poona Hospital & Research Centre and Mukundrao Lele Hospital are very close by. St. Vincent's High School, Pune, I.C.E Gate Institute and Rosary School are well known educational institutes in town & are very close to this home. As The E - Square Hotel, Alka Talkies & Vijay Citramandir are in close proximity to this house, you can catch the latest movies at any time. If you are looking for gifts, or just want to spoil yourself, Time Square, Bund Garden Road, Central Pune and SGS Mall have a wide variety of things that you can choose from. Access to bus stop & pharmacies is very easy & convenient from this house.

Established in 2010, Landscape Tectonix Limited is award-winning and international recognition landscape design studio based in Bangkok, Thailand. The firm currently employs 60 professionals composing of 30 Landscape architects, 10 Project managers, 15 professional technicians and other 5 administrative officers. There are 6 Studios working as one team in multi-disciplinary approach under the close supervision of Mr. TU Supasit Tepumnuasakul and other 6 directors whose experiences are fully fulfilled with many types, scales, locations and working environments of the project; from Hospitality & High end residence, Condominium, School & Playground, Retail & Placemaking, Housing and Oversea.